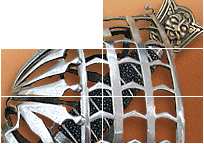| Author |
Message |
|
M van Dongen
|
 Posted: Tue 28 Jun, 2011 12:16 pm Post subject: Pavise construction information requested. Posted: Tue 28 Jun, 2011 12:16 pm Post subject: Pavise construction information requested. |
 |
|
Specifically the central gutter. Is there info on the miter like box construction from extant samples, front facing plank over the 2 perpendicular planks or the front facing plank between the 2 perpendicular planks ?
My guess would be the first since that would seem to be more resistant to impacts from the front.
I'm not going too historical for the first try, ie, no hide glue, traditional gesso, lime wood or beech. Just plain old PVAc (white) glue, fir etc.But it will be made of planks only, no plywood.
I don't have an adze so hollowing out a big beam wouldn't be ideal.
|
|
  |
 |
Paul Hansen

|
 Posted: Thu 30 Jun, 2011 9:29 am Post subject: Posted: Thu 30 Jun, 2011 9:29 am Post subject: |
 |
|
Good question...
I made mine (also planked, but with largely modern materials) with the facing plank over the two perpendicular planks. Seems more logical.
|
|
  |
 |
|
Len Parker
|
|
  |
 |
|
|

